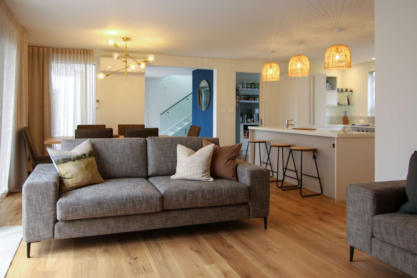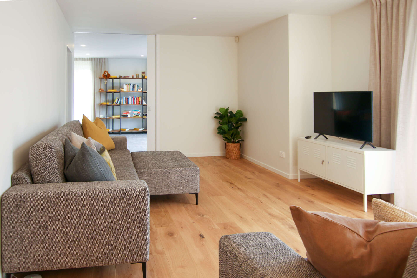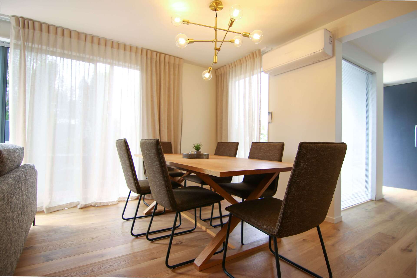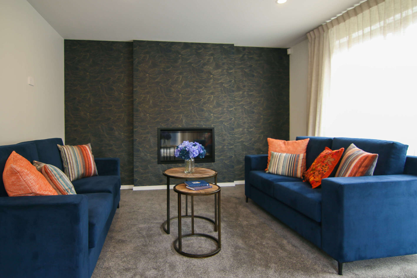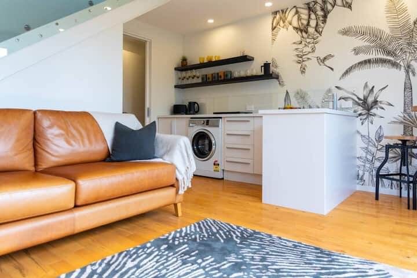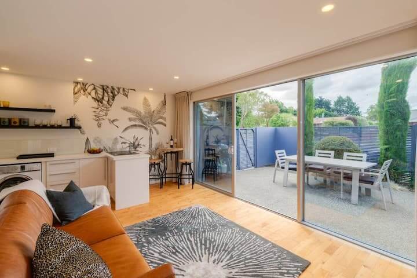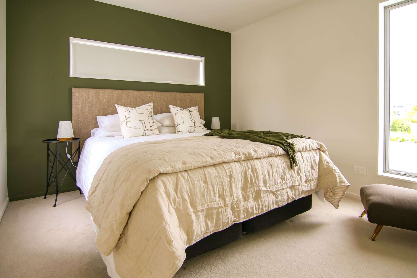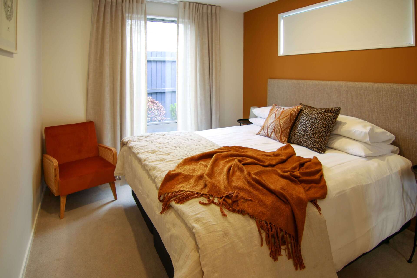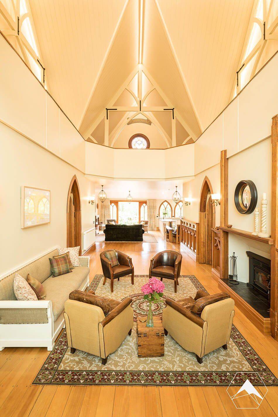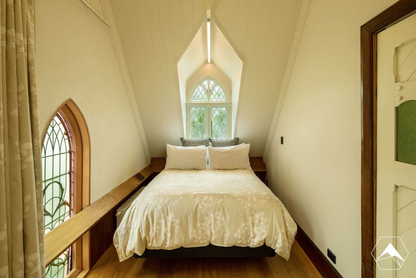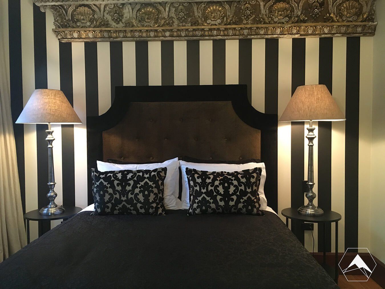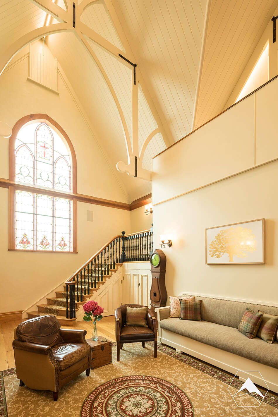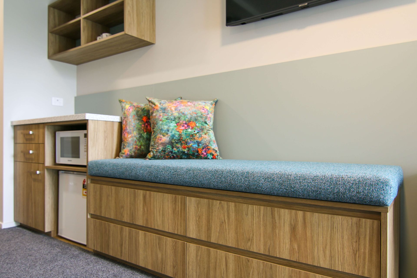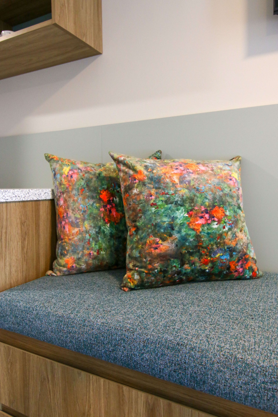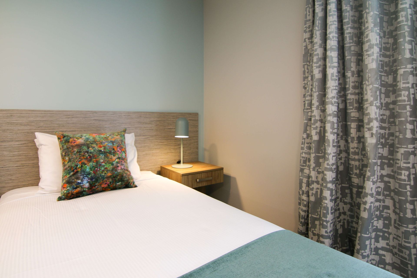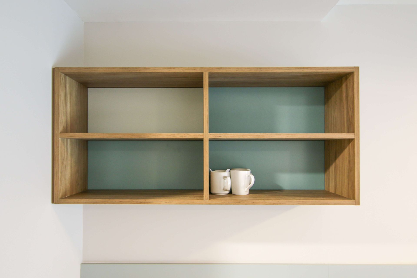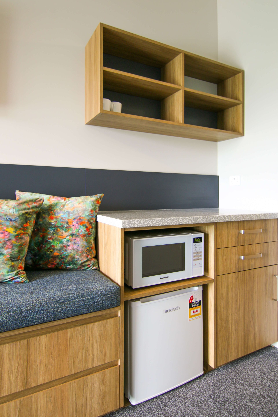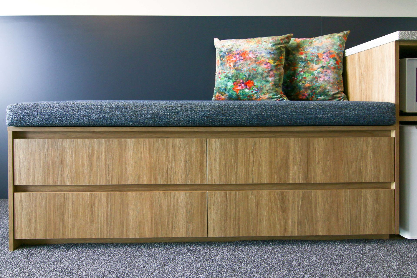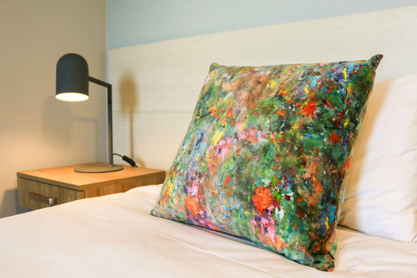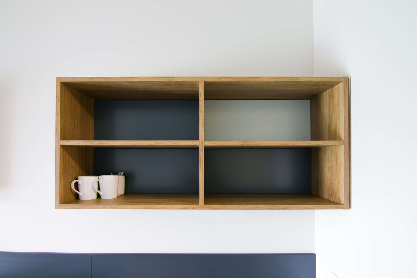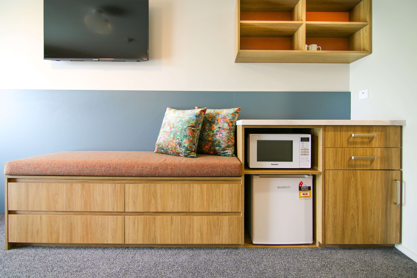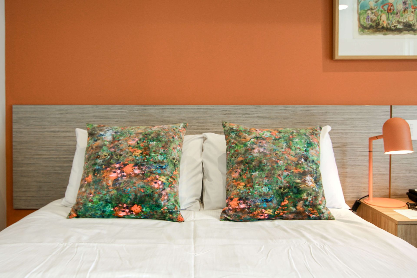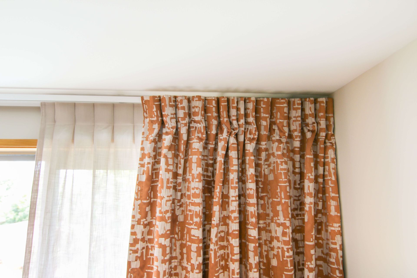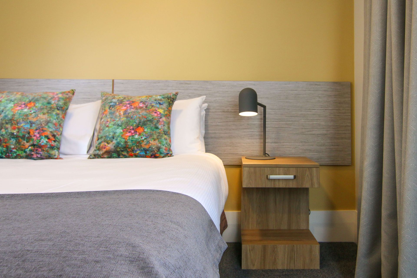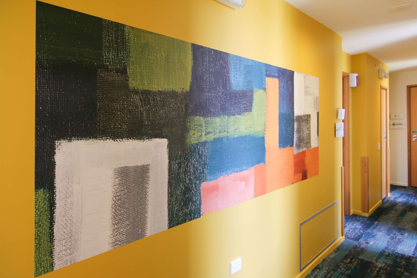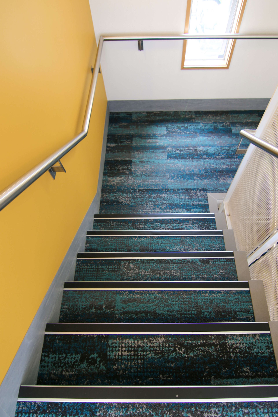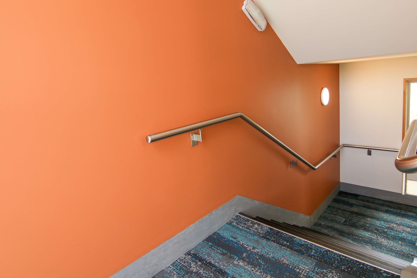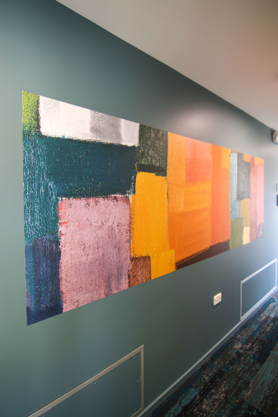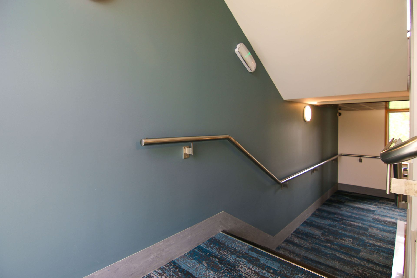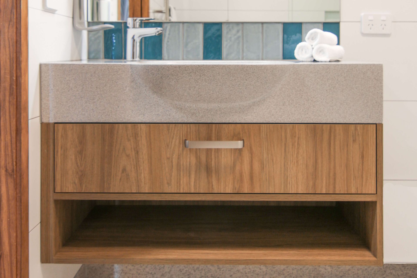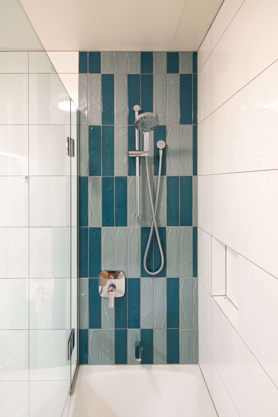“Her professional approach and amazing communication skills impressed us. She has good working relationships with her high quality contractors.”
Lisa and Steve Williams
Interior & Spatial Design in New Zealand
Design for Well-being
Lorraine from Better Health Osteopathy came to us with a vision… becoming the heart of a community and its well-being journey. To provide a facility that educates clients and the next generation of osteopaths in a beautiful environment.
The complete spatial fit-out included…
- Exterior colour-scheme
- Interior colour-scheme
- Lighting & signage specification assistance
- Joinery design and specification
- Furniture design, specification and supply
- Window coverings specification, supply and install
- Textiles specification and supply
- Flooring specification
- Accessories
Getting the right information to the right trades is what made this project run smoothly! The LH Design team managed measures, fittings, installation and delivery of all products to contribute to this outcome.
A quote from Lisa:
"It was lovely to work with Lorraine on such a meaningful project. Through design we were able to show the passion she has for her work. We bought softness and warmth into what can easily be a sterile environment."
Fendalton Airbnb
From large home with attached townhouse to two fabulous Bed and Breakfast opportunities.
Right from the start, this renovation was intended for modernising and investment purposes so changing the floor plan, paint scheme, flooring, window coverings and furniture all had to add value to the project while being cost-effective. Using timeless colour and interest while keeping it simple was key to achieve the outcome for this property and create a lovely stay for guests.
By using LH Design for a fit-out our clients were able to:
- Make the right decision about changing the floor plan to suit this properties flow and needs.
- Give as little or as much input to the project as they wanted to suit their busy lifestyles.
- Work with us to make great design decisions about colour, hard furnishings, textiles and product to make their investment worthwhile.
- And leave it to us to organise and install all the finer details like cutlery, dinnerware, bedding, bed heads and accessories to complete a cohesive look.
Saints of Tai Tapu
The brief was to was to capture its beauty and scale but make the space feel warm and inviting for people to relax and enjoy. In our approach to this project, we decided to make every room a unique experience.
Built in 1881 with Gothic influences a Methodist church then decommissioned in 1990 and converted into a dwelling. Heather & Sven Berger purchased the church in 2002 and lived in the chapel next door while designing the current layout. The project started in 2011 with Sven project managing, Heather sourcing materials with a well seasoned English carpenter Alan Bellwood along with their son Luke Berger.
Peter from Majestic Doors made the one off joinery pieces and LHDesign had the pleasure of assisting at an early stage with exterior renders & colours leading onto lighting, interior finishes, bathroom fit outs, paint schemes and furnishings from restoring the old to sourcing the new, selecting fabrics , making curtains, bedheads, bedding & cushions, right down to the art work and sourcing the crystal accessories.
Design Features
- Front doors salvaged from the Prebbleton Union Church.
- Quatrefoil windows in kauri in the bedrooms & bathrooms.
- Fully insulated with a central heating system of radiators and a fire keep this building cosy.
- Cornices in the downstairs bedrooms originally from the UK.
- Upstairs lounge floor in Kauri from Sir William Sefton Moorhouse’s home.
- Upstairs bedroom kauri floors from the Little Police station.
- Bathroom tiles sourced from Europica Tiles.
- Bedheads designed & made from LHDesign.
Villa Maria College
Villa’s Exterior & Interior upgrades have been a work in progress for a few years now, pitching away at a long-term goal of a tidy cohesive school with its many buildings and eras of architecture. With the Exterior, Library, Prayer room & Break Out Space completed in 2021, this was a major stepping stone towards the goal.
For the exterior scheme, by using a dark navy blue and a classic off-white to carry throughout the campus this created a flow between buildings. This allows the use of complementary feature colours for varying areas of the school to differentiate the buildings. For example, the groundskeeper's shed uses a base of Dulux Cardona Double and the feature Dulux Otatara green.
For the Library, Prayer Room & Break Out Space, making them stand apart and creating an environment enjoyable & comfortable to be in for all areas was key. Using James Dunlop textiles commercial and outdoor grade fabrics to create long lasting product that adds colour & distinction to the areas. While sourcing vintage furniture for a whole ‘nother vibe in the Break Out Space that’s still cozy surrounded by concrete walls.
One Staff Offices
This commercial office brief was to achieve heavy duty use with an edge. Keeping the colour palette simple for a busy environment with fun points of difference.For this project we completed a product and paint colour scheme throughout the communal, meeting, hallway and office areas. Working with commercial grade products to last, we have specified and supplied all of the surface materials and advised and supplied furniture selection. With accessories like greenery, commissioned art and lighting to complement.
We’ve also fitted out the kitchen head to toe with tableware and platter essentials for hosting business meetings and events. We fitted out the break room with a clean palette and greenery for staff to relax and recharge. Ultimately creating a smart and professional environment for all staff to work in and a great space for visitors to enjoy.
Ronald McDonald House
Christchurch - Cashel Street
How it all started
It started with Lisa cooking a meal for Ronald McDonald's house guests. It was a humbling experience, with tired babies, children, parents and grandparents exhausted after another day of treatment.
Several weeks later, we donated some cushions to communal areas and expressed our wishes to help with anything in the future. Eventually, this led to being on the design team to renovate 27 rooms and ensuites in the Ronald McDonald House on Cashel Street.
Brief
A co-creation process heavily guided the project brief. Facilitated by a survey with participation from 100 previous guests, the feedback was:
- Give guests a comforting and easy stay
- Fit-for-purpose design and materials with durability
- Fresh yet relaxing colour scheme and feel
- Work with the donation budget
How
Teamwork was at the heart of this project. Several board team meetings took place. Physical concept boards with samples were presented to the house's workers, managers and users. We all played different roles for everything to come together.
Emily
Researching fabric compositions, durability and washing capabilities.
Ordering of samples for colour boards.
Quoting, ordering, delivery logistics, and installation oversee.
Isabella
Design of rooms, kitchenette, storage, seating and bedside tables.
Presenting concepts, taking feedback, and developing ideas.
Product resourcing and sending design specification to trades.
Lisa
Liaising with the head of house, architects project managers and trades.
Research into how the house operates.
Meeting with fabric, lighting and surface suppliers dedicated to supporting RMH.
End Result
- The whole process resulted in co-created spaces designed for different people and uses.
- Curtains, cushions, throws & squab covers are all washable to 30 degrees
- Colour coding in corridors and stairs for easy wayfinding
- A colour palette that balances feelings of energy and relaxation
- Child & adult storage
- Practical surfaces with multi-use ability
- Furnishings that will stand the test of time
- Happy cleaners and staff
- A feel-good experience or LH Design to impact our community positively."



















